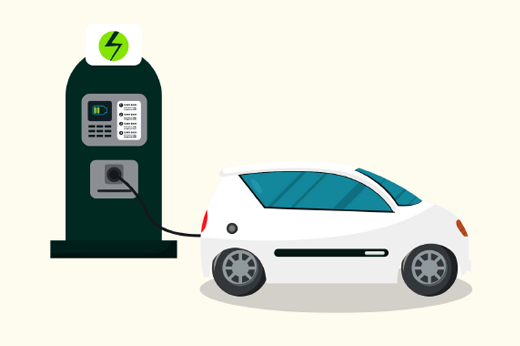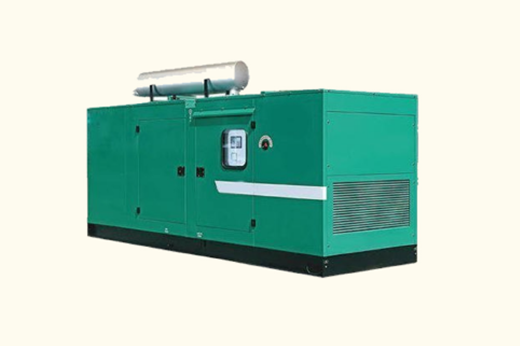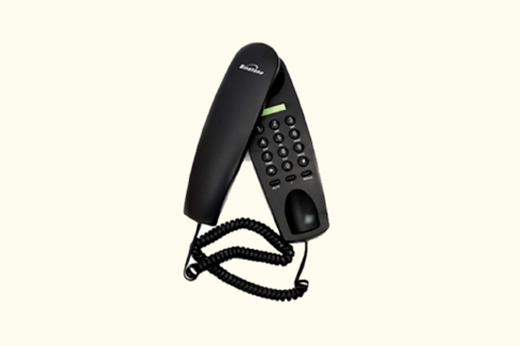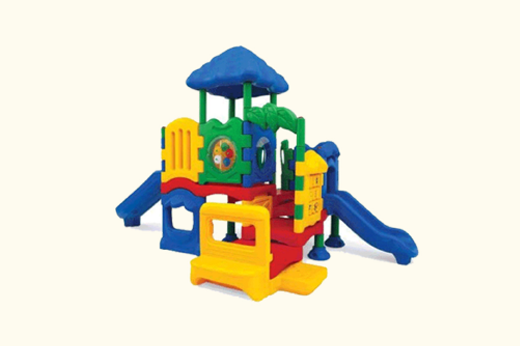2 & 3 BHK semi gated community apartment situated in Chandanagar | BHEL | Ameenpur, Hyderabad. We have a continous zeal to build neighbourhoods that truly enhance the quality of life. Our passion towards innovation, aesthetics and lifestyle quotient helps us in creating your dream homes.Real estate refers to property that includes land, buildings, and any natural resources on or beneath the surface.










